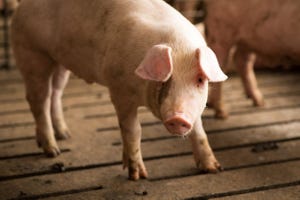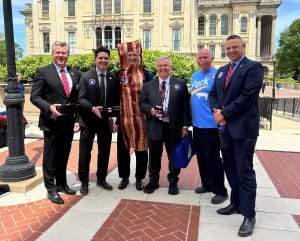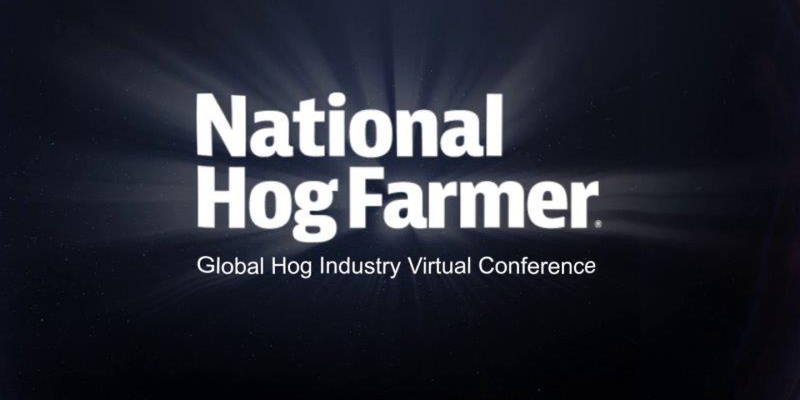Concrete sow facility stands solid against risks
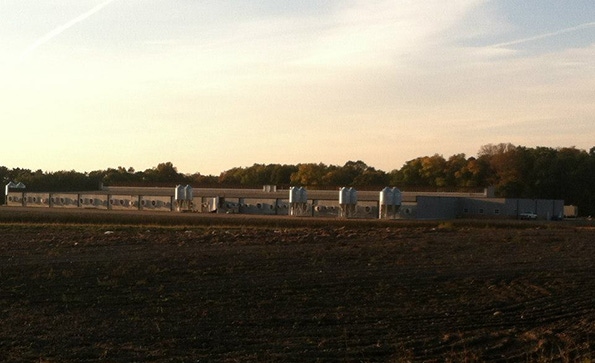
Fire can be devastating to a livestock operation, and the Gourley Brothers from Webster City, Iowa, know that firsthand.
In 1993, the brothers lost a good portion of a sow unit, and that is something they don’t want to go through again. That facility was rebuilt as a traditional hog barn structure, with wood and steel.
But, when it came time for the brothers to build a sow production facility, they wanted a structure to stand up to whatever would come its way. “We looked at stick-and-steel buildings,” says Gene Gourley, who works with his brothers George, Gerald and Gerry to make Gourley Brothers. “Then it was thrown out there about doing an entirely concrete building.”
During the planning stages of the sow production facility, the brothers started working with Protein Sources LLP, a Mapleton, Minn.,-based firm that provides management and accounting services for farrowing and finishing hog operations in the Upper Midwest, mainly in Minnesota and Iowa. Protein Sources was started in 1999 by Bron Scherer, formerly of Amboy, Minn., and the FitzSimmons brothers: Pat, John, Paul, Richard and Bill of Good Thunder, Minn. Gene Gourley and Mark FitzSimmons, the youngest of the Good Thunder brothers, were familiar with each other from working together at Swine Graphics Enterprises LP in Webster City, Iowa.
In planning the facility and venturing down the all-concrete structure road, the Gourley/Protein Sources team enlisted the help of the team at Wells Concrete, a pre-stressed concrete plant based in Wells, Minn. Pat FitzSimmons was the general manager of the overall project, while Bill FitzSimmons coordinated the equipment installation crews.
Wells Concrete has a long history of building schools, parking ramps, stadiums and processing plants, but they had never ventured into building an agricultural production facility. Consequently, the discussions involved both a learning process and some compromises during the process of investigating what might actually be possible. “We sat down with the Gourleys and the FitzSimmonses, and they threw out what they wanted, asked if that would work. We said ‘Yes, it would’. They asked if this would work, and we said ‘no’,” says Rick Girard, Wells Concrete sales representative. “This was a real collaborative project; we had a lot of meetings. There was a lot of give and take going back and forth and we came up with a customized facility for them. It was a very positive project with everyone working together. I wish all projects went like this one did.”
To aid in visualizing the revisions, Girard used 3D computer modeling throughout the design process to show the Gourleys and FitzSimmonses how the revisions will look in the finished facility.
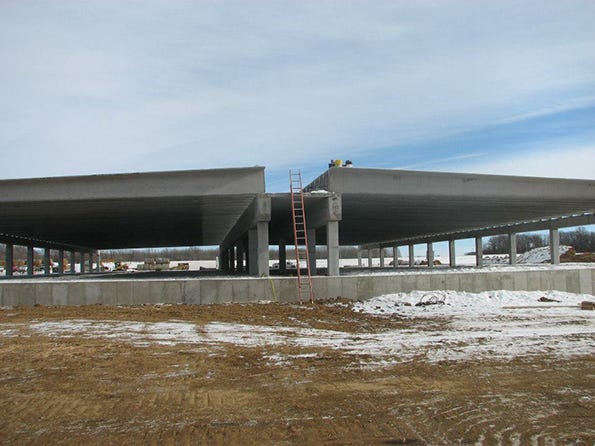
Gene Gourley says the concrete facility may have cost more to build when compared with a typical “stick-built” structure with wood and steel, “but what we liked about this was the longevity that this building should provide us.”
Girard said size was not an issue for Wells Concrete, and most of the Gourley/Protein Sources requests were honored. The building’s footprint is 230-feet by 424-feet, and sits on 40 acres in Todd County, located in north central Minnesota. The pit is 12 feet deep, and the walls are 12-inch thick poured concrete, otherwise the majority of the rest of the building is constructed with pre-stressed concrete.
There are 560 total stainless steel farrowing crates that are 7-foot, 6-inch by 5-foot, 6-inch, equally divided in seven farrowing rooms. Permitted to house a maximum of 1,412 animal units, the gestation room houses 2,603 sows in individual maternity pens, the gilt developer holds 850 finishing gilts on total slats and there is a 1,500-head nursery and wean holding room.
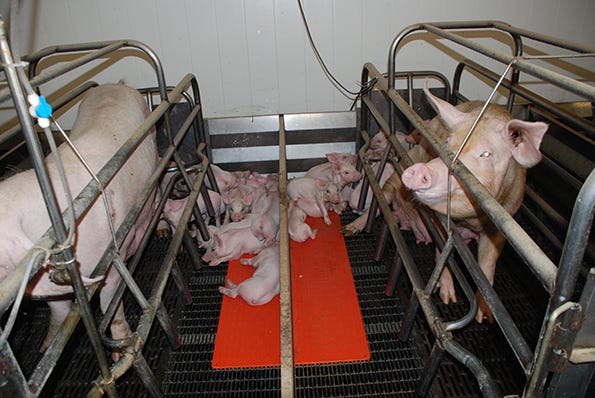
A building of this size takes great considerations of all that goes into the building. “We had to look at what the standard sizes were for slats, slat beams, and for a project of this size it got to be pretty mind-boggling of how many slats and slat beams that were in this pit. We then started looking at the schedule to produce all that, and then it started to get really long schedule lead times, and we weren’t going to be able to do it on the schedule that they wanted,” Girard says.
That’s when they started to think outside of the box, thinking beyond industry standards. “Normal slats are 10 feet long, and they wondered if we can pre-stress a longer slat. We did some samples, showed them what we did.”
What Wells Concrete could do was create a 20-foot slat instead of the industry standard 10-foot, and use a 24-foot beam instead of 12-foot beams. By going with the longer spans, they were able to get by with fewer columns in the pit, “eliminating close to half of the columns they would have normally needed, and by eliminating those and going bigger we opened all this extra manure space in the pit,” Girard says. The facility’s pit has 18-months of manure storage.
All slats, walls and some beams came out of the Wells plant, while other pieces came from the Albany, Minn., plant.
Ventilation of a building this massive was another concern. Through the collaborative efforts of the Gourleys, Protein Sources and Wells Concrete, the team decided to use a cupula that runs down the middle of the entire length of the building. Girard says a 42-inch double-T roof beam is standard, and the team saw these as a way to provide the proper airflow and ventilation. More air movement is needed toward the center of the building, not so much on the outer edges, where fans would provide ventilation. The Wells Concrete team modified their 42-inch deep double-T beams, so that by the time they reach the outer edge of the building they had been tapered down to 26 inches deep. “We hadn’t done that before,” Girard says, “We basically customized to their wish list.”
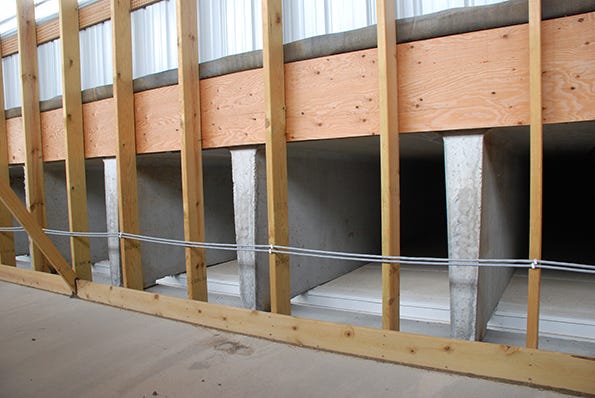
Though no building is immune from fire damage, the Gourleys accomplished their goal of a building that should be able to withstand limited damage from a fire in the event one would start. There is wood in the full-length cupula, and there are some wood studs in the office area. Insurance companies look kindly on buildings that pose fewer risks of loss, and that has been reflected in the Gourley’s insurance bill. “Insurance premiums are about 30% of what it would cost” for a building of this size, says Mark FitzSimmons, a veterinarian who has a consulting agreement with Swine Graphics, in addition to working with other swine production clients, including Protein Sources, who manages the Gourley site in Todd County. “This building can withstand winds of 140 to 160 miles per hour.” (Click here for a story for other insurance considerations for livestock facilities.) Lowering risk of lost production should be top-of-mind for any producer, and the Gourleys took a big first step in lowering the risk of fire by building this facility mostly out of concrete.
They also took another step in reducing risk of disease by where they built it.
The Webster City, Iowa, area has a large hog population, and the Gourleys have had a hard time keeping porcine reproductive and respiratory syndrome virus under control at their Iowa farms. So when they were looking to build this new facility, they wanted to find a location that would have lower swine disease pressure.
According to statistics from the U.S. Department of Agriculture’s National Agricultural Statistics Service in cooperation with the Iowa Department of Agriculture and Land Stewardship, the Gourleys’ home county of Hamilton had 520,000 total hogs at the end of 2008. By contrast, Todd County, Minn., had 24,000 hogs and pigs in 2012 according to the Minnesota Agricultural Statistics report.
“We looked at other states,” Gene Gourley says, “but then we had to look at who would be the manager of the site, because we weren’t going to be traveling to do that” for disease and distance reasons. “We looked at property that provided isolation from other pigs, and the fewest neighbors as possible.” FitzSimmonses had property in Todd County, and they also have a boar stud in that area. The existing relationship between Gene Gourley and Mark FitzSimmons and the property in the area made for a beneficial working relationship for both parties. “Another reason we went with the FitzSimmonses,” Gene Gourley says, “is that we feel they have the same values that our family has.”
The Gourley Premium Pork (GPP) now owns the land, the structure and the hogs, and Protein Sources manages the facility. So far, knock on wood (if you can find some) they have managed to keep disease out of the Todd County facility.
Gene Gourley says the barn has been set up to be filtered for disease concerns, but as of yet the barn has not been equipped to do so. He says filter installation would cost about $1.5 million, “and we could break with PRRS every 10 years and the cost of the install and the added energy costs would have eaten that up.”
Not all is rosy on the landscape, though. Some neighbors to the facility have filed a lawsuit alleging that light, noise, air emissions and odor impacts from the facility have made their lives miserable. But, as that case continues in the courts, the barn continues to operate as a sow production facility, which is also able to provide research capabilities.
Research opportunities
“There just isn’t a lot of sow research done,” Mark FitzSimmons says.
Emily Weber is working her “dream job” as GPP production research coordinator. The Iowa State University graduate grew up in Idaho showing pigs, and knew she wanted to do something with livestock. The GPP site allows Weber and the staff to conduct feeding trials, management trials and genetic trials on a herd much larger than the 10 to 20 sows that sow research allows at the university level. Each week GPP will farrow approximately 150 to 160 sows, making a trial with two treatments, completed in four weeks of farrowings.
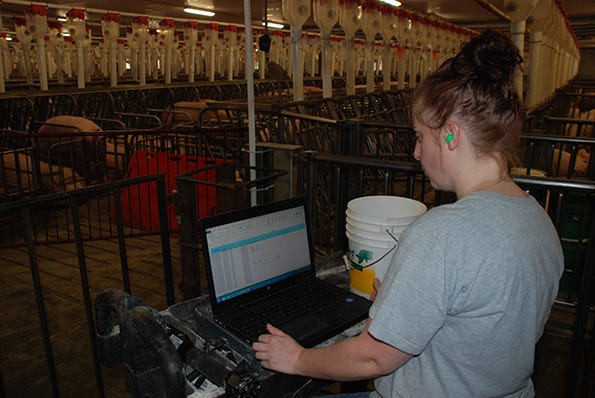
She sees the benefit of the unit being under one roof, both for the 10 workers and the animals. “We can walk the sows to the scales,” she says. “This facility is very management and research friendly.”
Fran Breiter manages the facility and says the under-one-roof design allows shorter distance for pig movement, “and that’s good for employees and pigs. The design of this building took into consideration not only the safety of the animals, but also the employees.”
Not to mention it can withstand almost anything that will come its way.
About the Author(s)
You May Also Like
